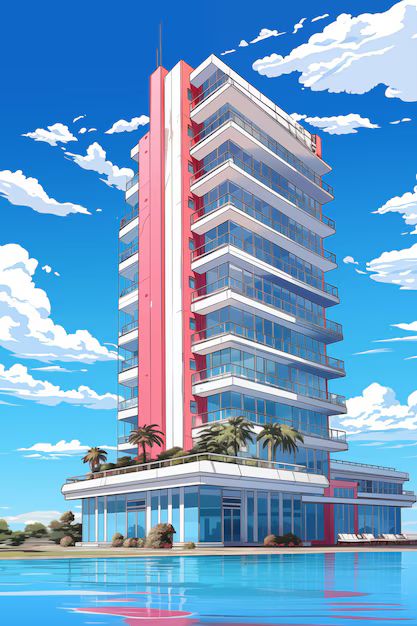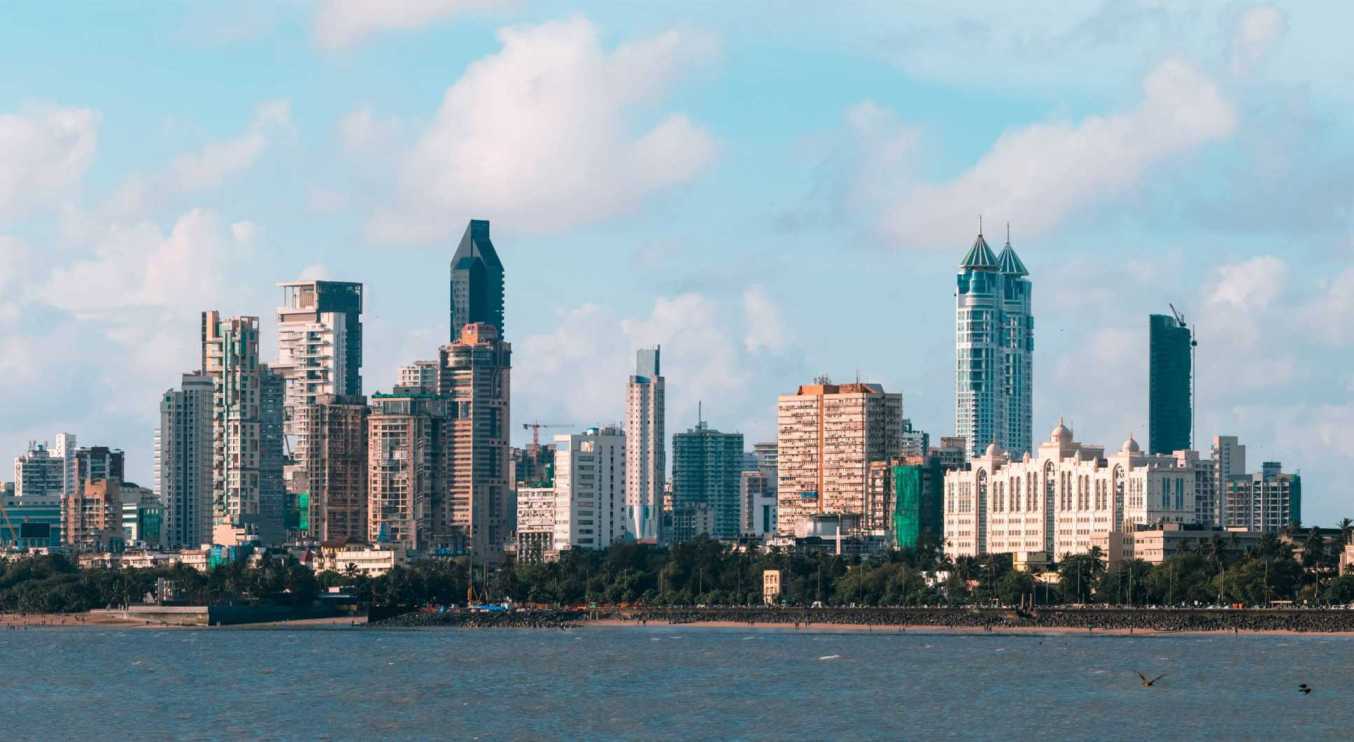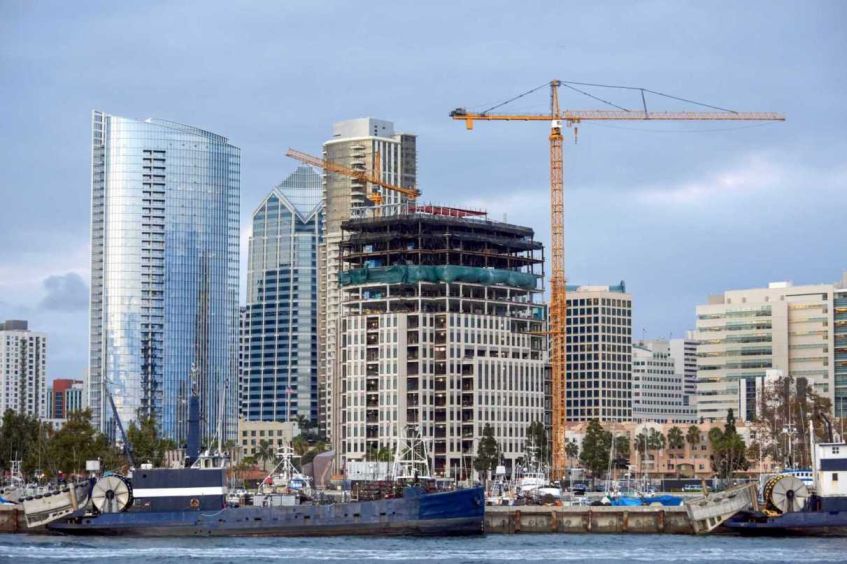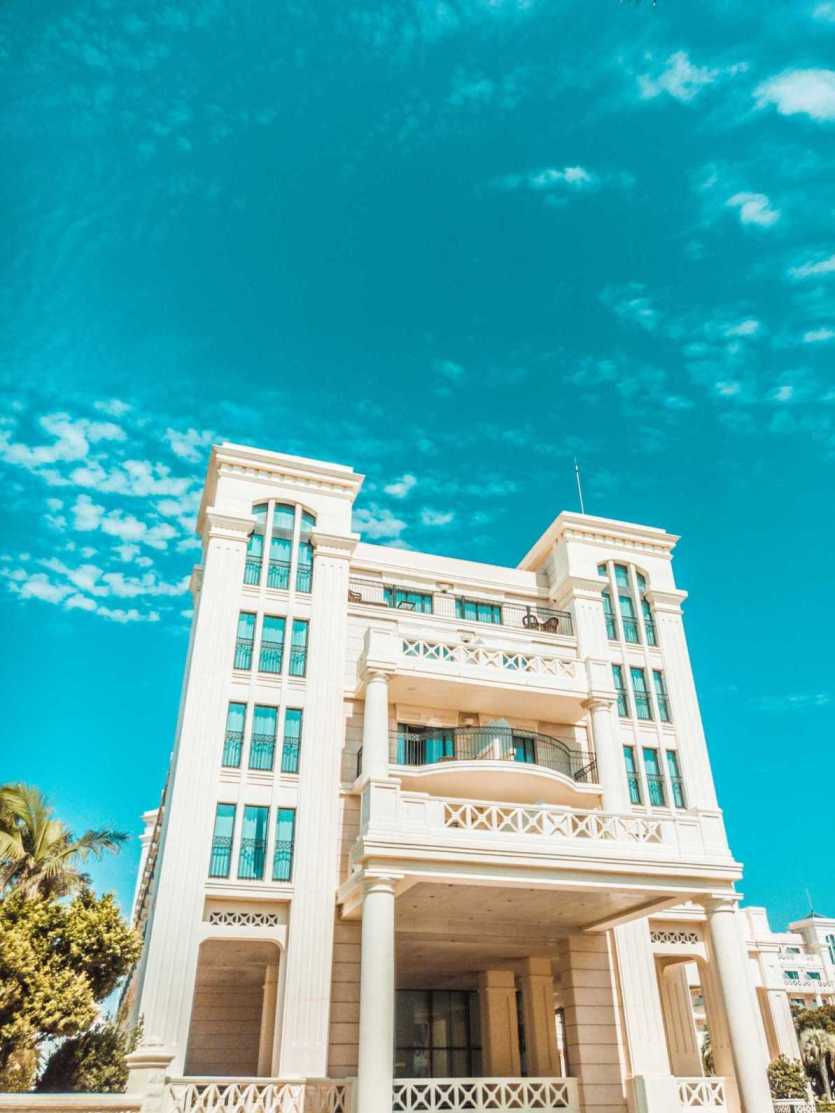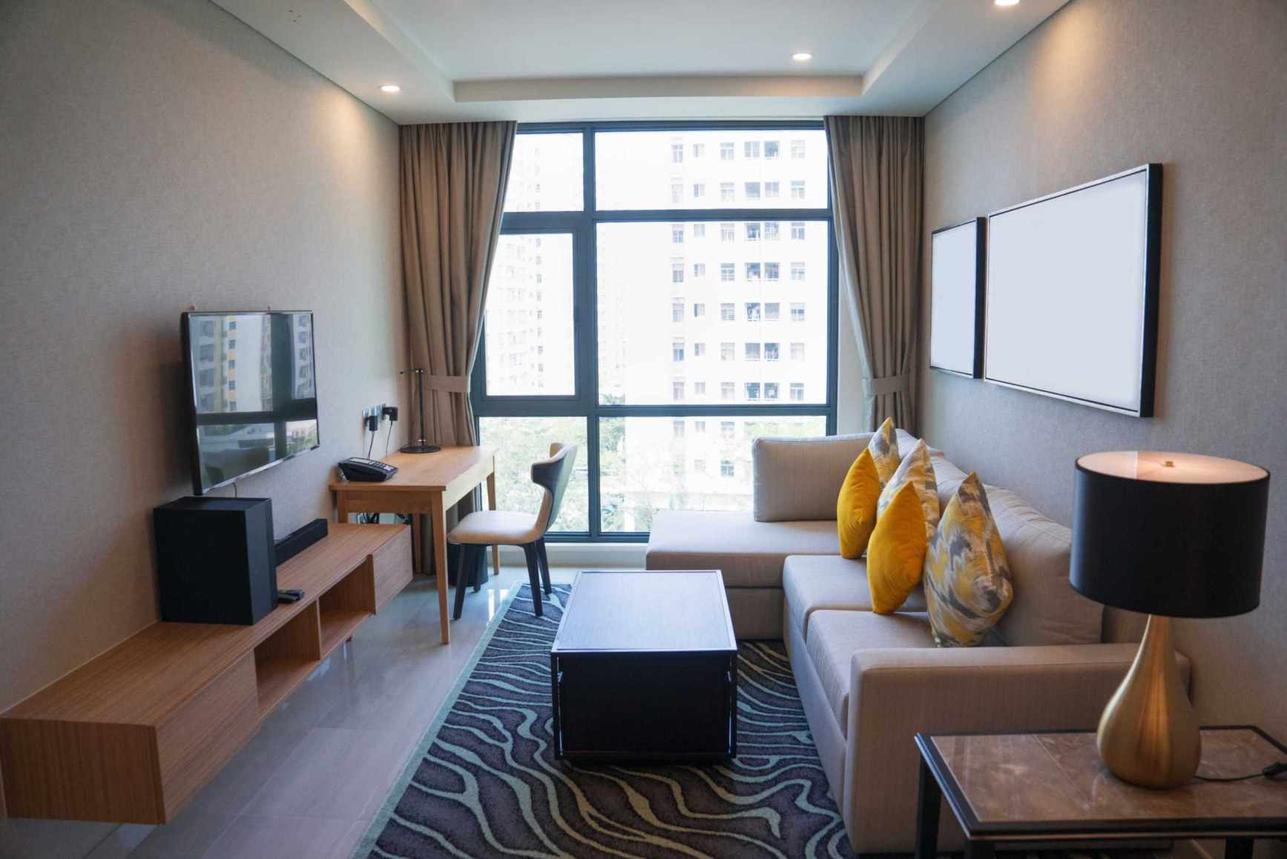

Upto 14-20% Returns Per Annum T/C* Applied*
Popup Title
This is a popup message.
- admin
- Asset-Management
Maximizing FAR in IT/ITES Buildings: Best Practices
In the ever-evolving landscape of the IT/ITES sector, efficient use of space is paramount. Floor Area Ratio (FAR) optimization plays a crucial role in ensuring that buildings meet the functional needs of these industries while adhering to regulatory frameworks.
Here, we share strategies and best practices for optimizing FAR in IT/ITES buildings, tailored to the unique requirements of the sector.
Understanding FAR in IT/ITES Buildings
FAR, or Floor Area Ratio, is a measure of the total usable floor area of a building relative to the size of the plot on which it is built. For IT/ITES buildings, optimizing FAR involves balancing space efficiency, regulatory compliance, and the specific operational needs of tech-oriented businesses.
Best Practices for Optimizing FAR :
1. Integrate Flexible Workspaces
Strategy: Design office layouts that include open-plan areas, modular furniture, and multipurpose rooms to maximize space utility and adaptability.
Benefits: Flexible workspaces allow for easy reconfiguration as business needs change, enhancing the usability of the available floor area.
2. Leverage Vertical Expansion
Strategy: Utilize vertical space effectively by incorporating mezzanines, elevated workstations, and multi-story atriums.
Benefits: Vertical expansion increases the usable floor area without increasing the building footprint, which is particularly useful in urban environments with high land costs.
3. Incorporate Smart Building Technologies
Strategy: Implement IoT and smart building systems to monitor and manage space utilization efficiently.
Benefits: Smart technologies can optimize lighting, HVAC, and occupancy management, ensuring that every square foot is used effectively while reducing operational costs.
4. Prioritize Sustainable Design
Strategy: Integrate green building practices such as natural lighting, energy-efficient systems, and sustainable materials.
Benefits: Sustainable design not only maximizes FAR by reducing the need for extensive mechanical systems but also appeals to eco-conscious clients and tenants.
5. Maximize Open Space with Minimal Partitioning
Strategy: Reduce the use of permanent partitions in favor of glass walls, movable dividers, and open-plan designs.
Benefits: This approach enhances the feeling of openness and flexibility, allowing for greater adaptability and efficient use of space.
6. Optimize Common Areas
Strategy: Design common areas such as lobbies, break rooms, and meeting spaces to serve multiple functions.
Benefits: Multi-functional common areas reduce the need for additional dedicated spaces, thereby optimizing the overall FAR.
7. Focus on High-Density Workstations
Strategy: Implement high-density workstation layouts that allow more employees to work comfortably within a smaller footprint.
Benefits: High-density layouts improve space efficiency, enabling businesses to house more employees without expanding the building’s footprint.
Addressing Unique Sector Requirements:
- Data Centers and Server Rooms:
Strategy: Position data centers and server rooms strategically within the building to minimize cooling and energy costs, while optimizing space.
Benefits: Efficient placement of these critical facilities helps maintain high operational efficiency and maximizes usable office space.
2. Collaboration and Innovation Zones:
Strategy: Designate specific areas for collaboration and innovation, such as brainstorming rooms, huddle spaces, and innovation labs.
Benefits: These zones foster creativity and teamwork, which are essential in the IT/ITES sector, without compromising on overall space efficiency.
Compliance with Regulatory Frameworks:
Understanding and complying with local FAR regulations is crucial. In regions like Noida, Greater Noida, and YEIDA, regulations may vary, and staying informed about these laws ensures that your building design maximizes allowable FAR while remaining compliant.
Navigating Local Regulations:-
Strategy: Work closely with local authorities and urban planners to understand and navigate the specific FAR regulations and zoning laws applicable to your project.
Benefits: Ensuring compliance with local regulations helps avoid legal complications and optimizes the development process.
Conclusion-
Maximizing FAR in IT/ITES buildings requires a strategic approach that balances space efficiency, operational needs, and regulatory compliance. By implementing flexible workspaces, leveraging vertical expansion, incorporating smart technologies, and focusing on sustainable design, developers can create highly efficient, functional, and appealing work environments for the IT/ITES sector.
At 2A Company, we specialize in FAR Optimization Services tailored to the unique needs of IT/ITES buildings. Our expert team is dedicated to helping you achieve optimal space utilization while ensuring regulatory compliance and sustainable design. Contact us today to learn how we can assist with your next project.
